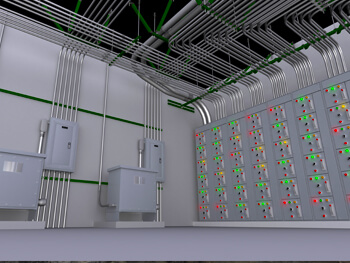Building Information Modeling
 At KDC, we use building information modeling (BIM) and virtual design and construction (VDC) to integrate our field and office workflows on every project. Our BIM team works closely with general contractors, design teams, and other trades to deliver seamless integration of electrical systems into the overall project scope.
At KDC, we use building information modeling (BIM) and virtual design and construction (VDC) to integrate our field and office workflows on every project. Our BIM team works closely with general contractors, design teams, and other trades to deliver seamless integration of electrical systems into the overall project scope.
By combining the capabilities of Autodesk Revit and cloud-based coordination software, we model to the level of detail required by the project and synchronize information between our field and office in real-time.
Driving Coordination and Construction Certainty
Our BIM process delivers:
- Improved coordination through detailed 3D modeling, constructability reviews, and clash detection
- Increased labor productivity through prefabrication of modeled assemblies, conduit bends, supports, and equipment racks
- Enhanced safety by reducing on-site congestion and streamlining workflows
- Fewer delays with improved planning, sequencing, and just-in-time material delivery
Leveraging the Expertise of a Fortune 500 Leader
As a part of EMCOR Group, we also have access to a nationwide network of technical experts who share innovative BIM approaches and support us with scalable resources. This backing means we have the capabilities to tackle projects of virtually any size while maintaining the highest standards of quality and consistency.
From preconstruction through closeout, our BIM capabilities help you build smarter, safer, and more efficiently. Contact us today to learn more.